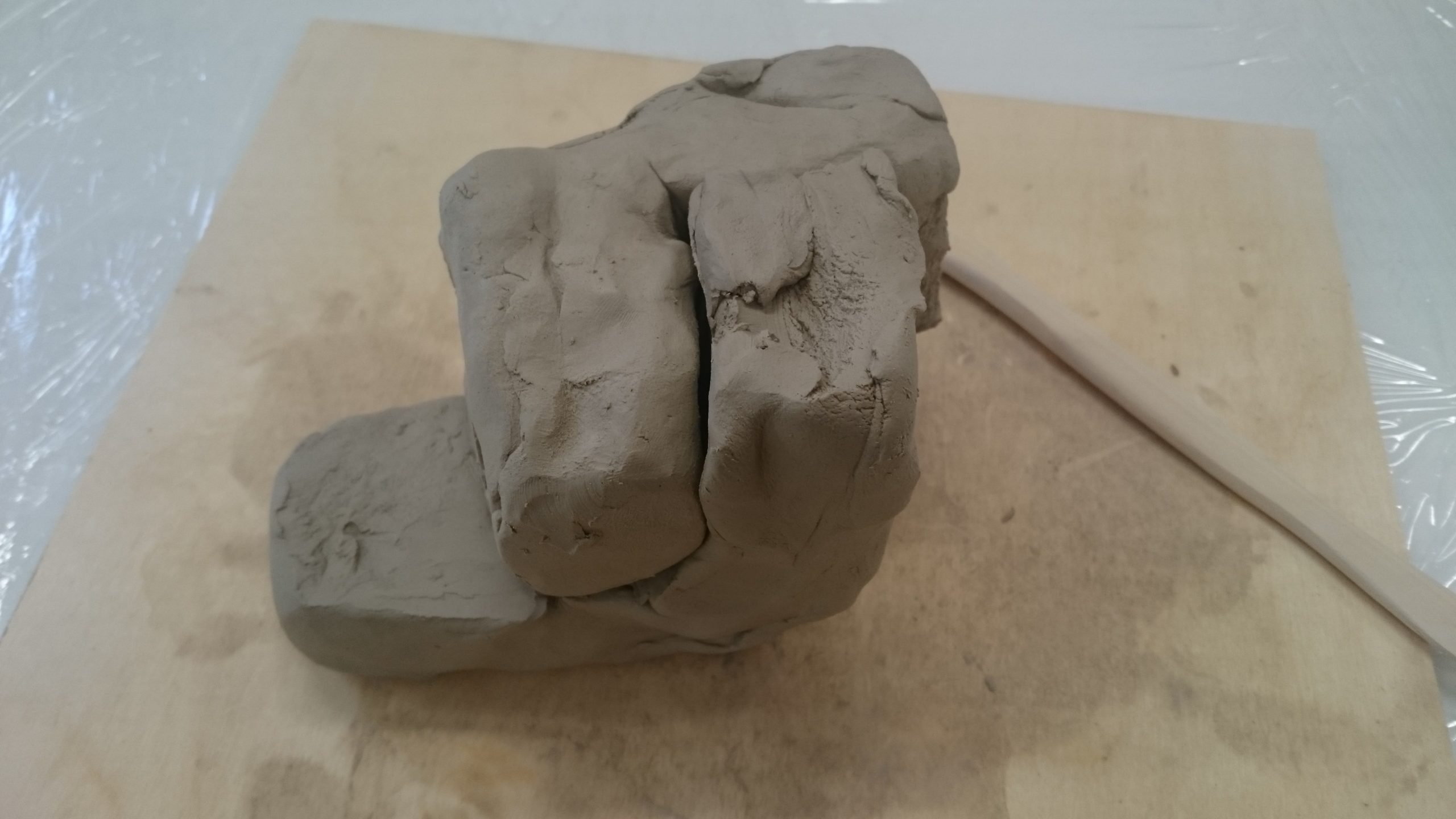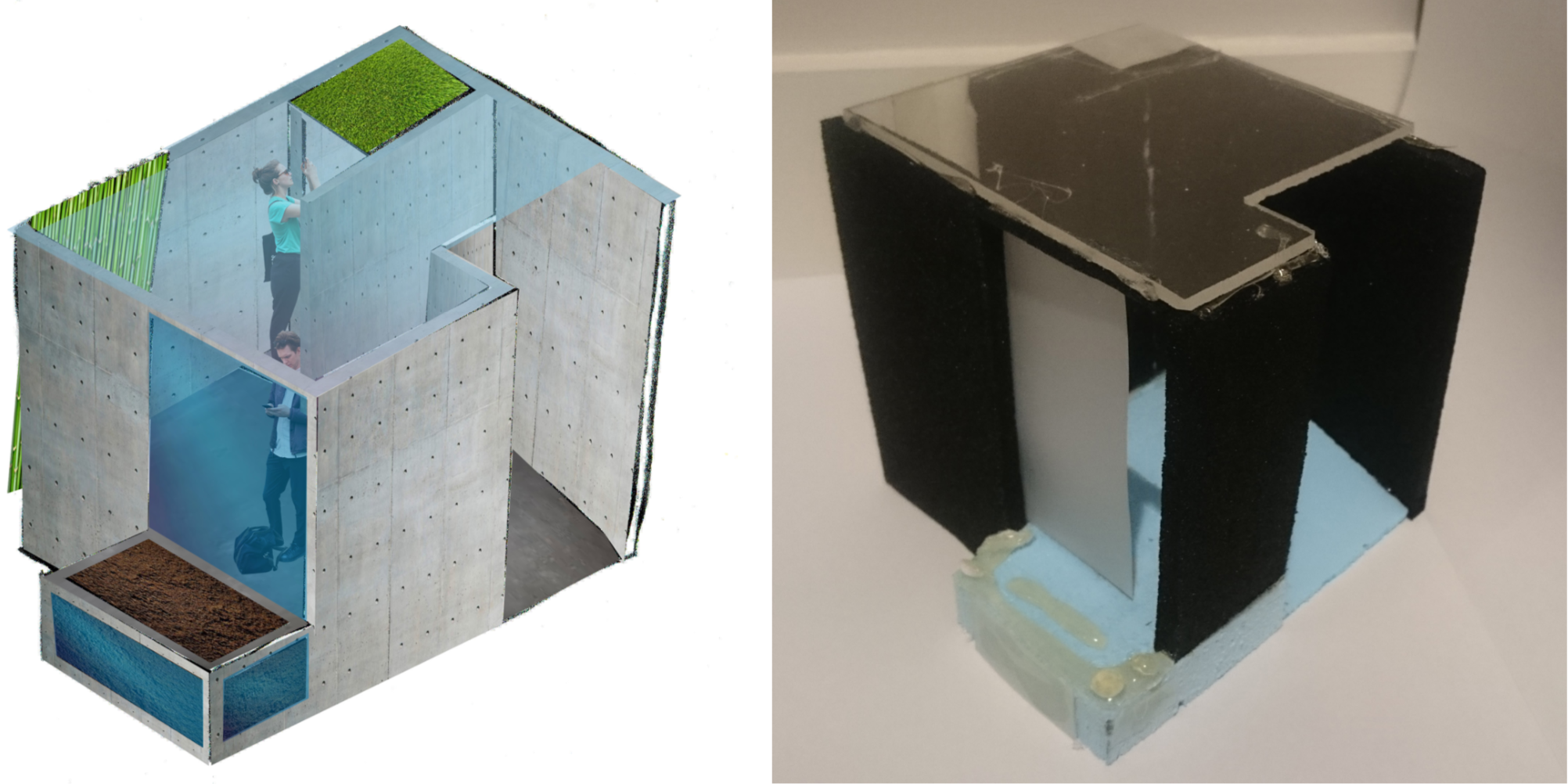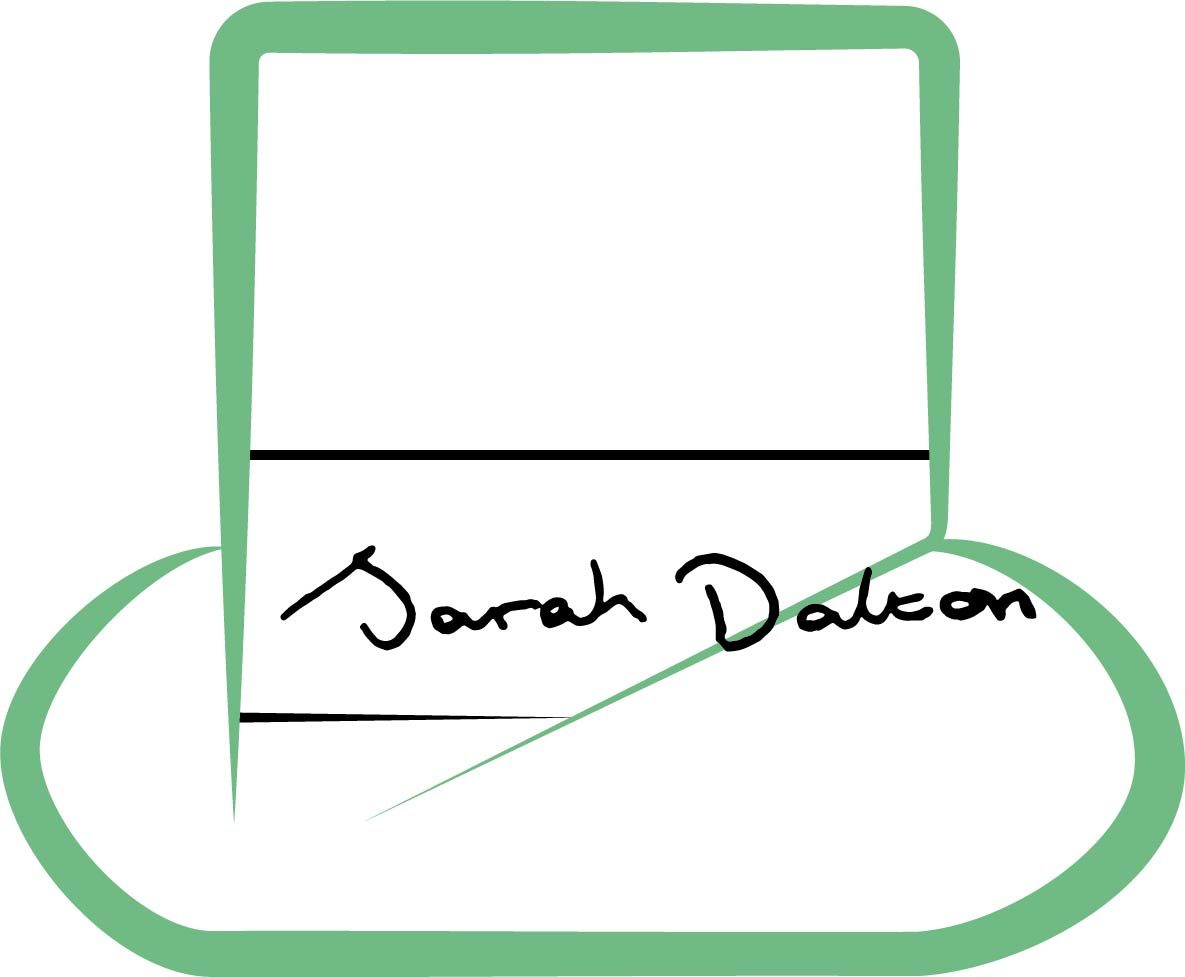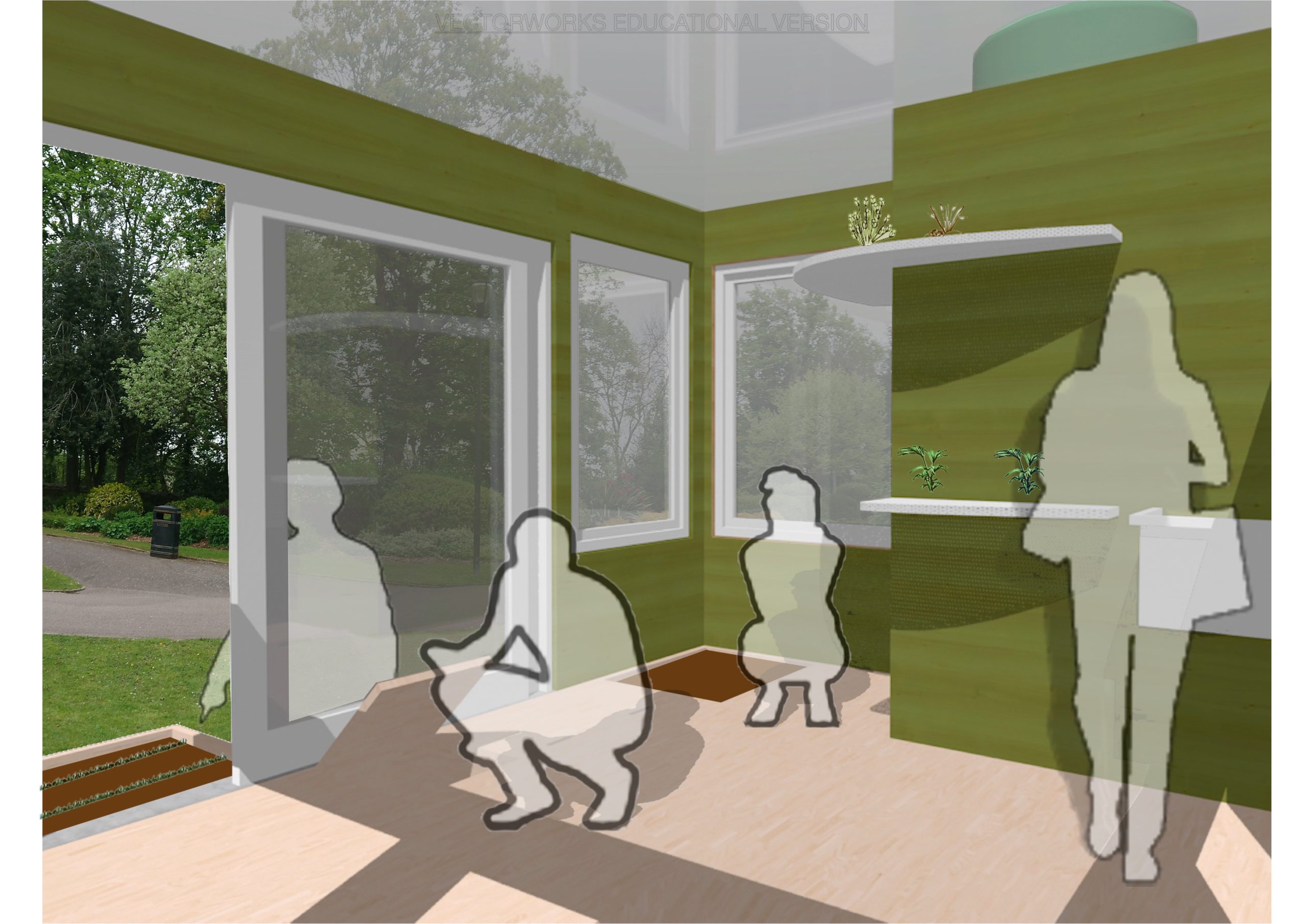
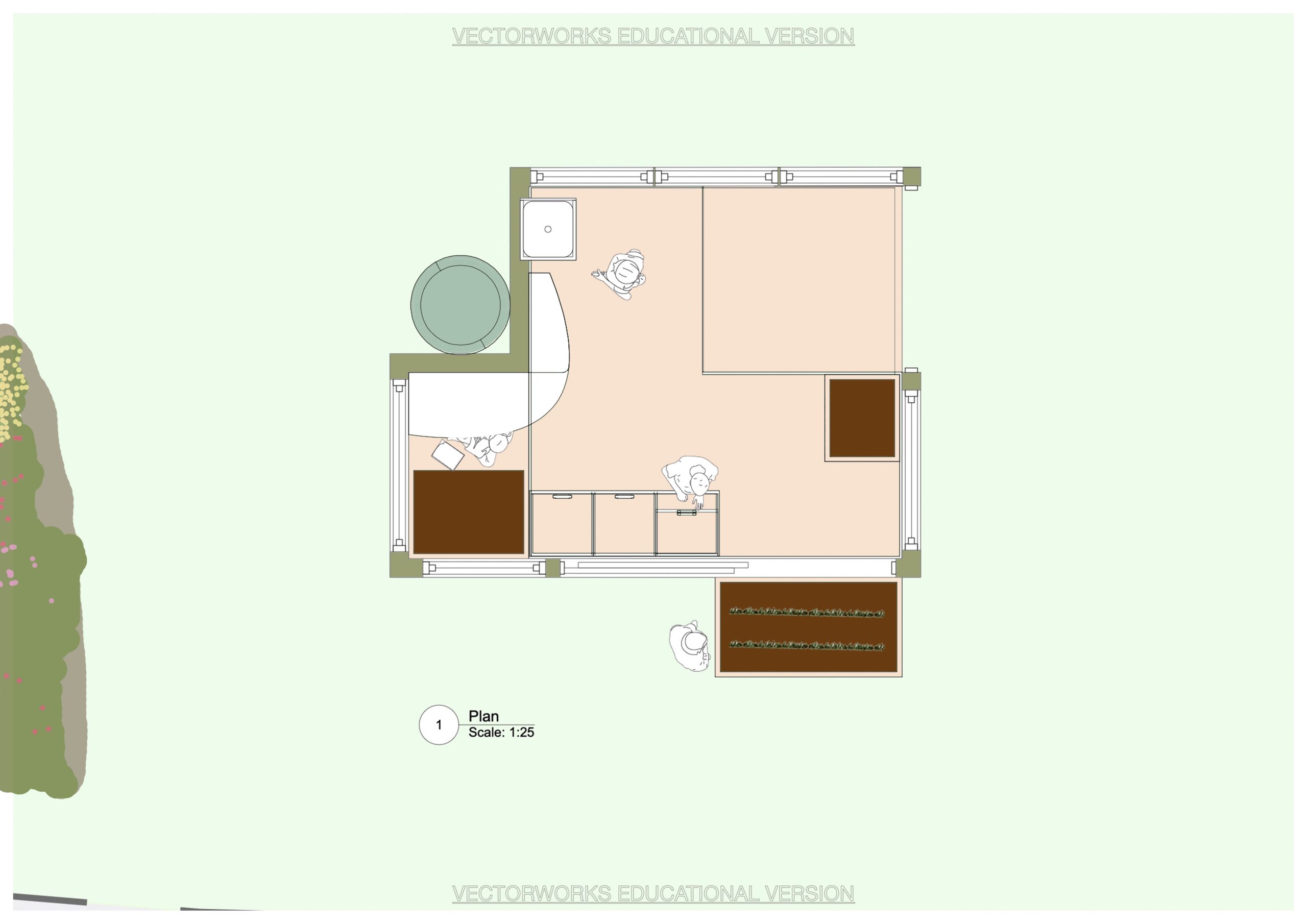
This is a comparison between my first year and 3rd year skills.
Brief: Create a space from a 3m x 3m x 3m cube. The use, shape and site is your chosing.
March-April 2021
Revisit
In this revisit I chose to keep the shape and the use.
The purpose of this revisit was to see how much I had improved in CAD modelling (Vectorworks) and Adobe Photoshop. I also changed elements of my design to improve the funtion.
The site is set in a park in Sheffield (rather than the city centre), for more natural light through out the year.
Under ground storage for tools and seeds, which would be located next to the sliding doors. Additionaly there’s another soil plot inside the green house with shelves for potted plants.
Wooden walls and flooring painted in green and brown inkeeping with the surrounding nature. I also added more windows for more natural light to come through the greenhouse.
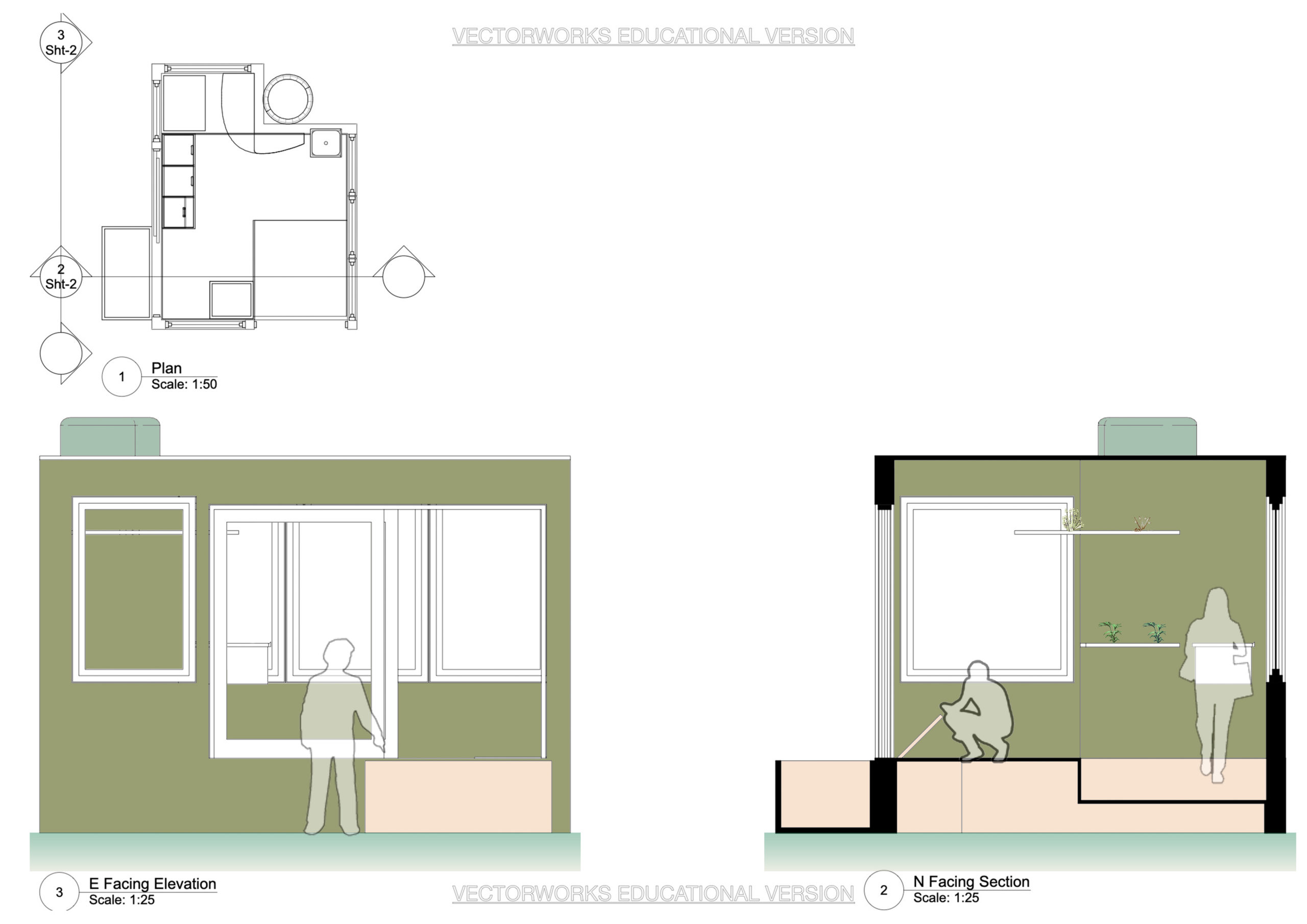
November 2018
1st Year
I took inspiration from an interlocking shape while experimenting with clay.
