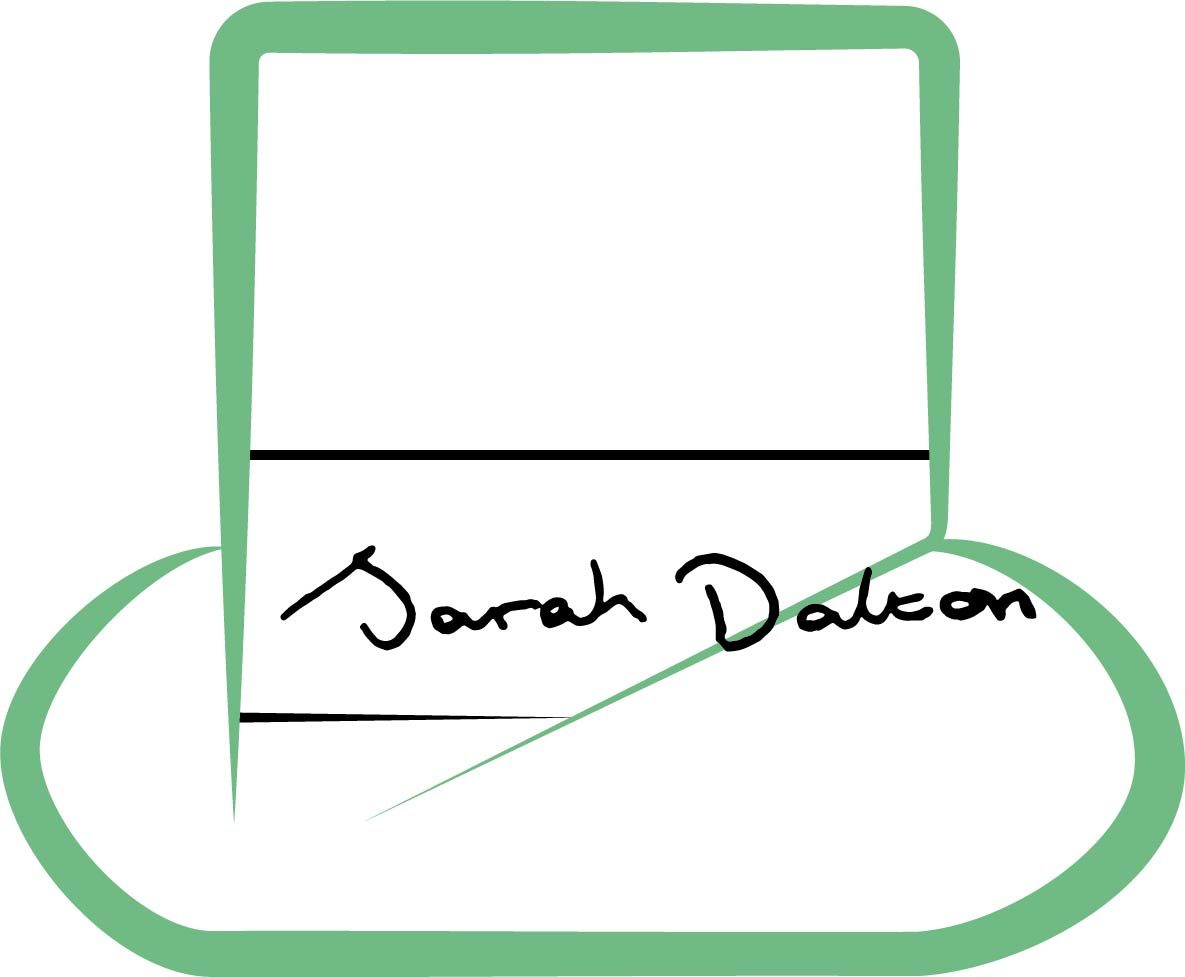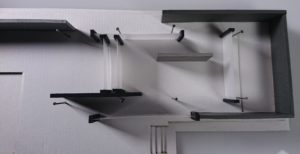
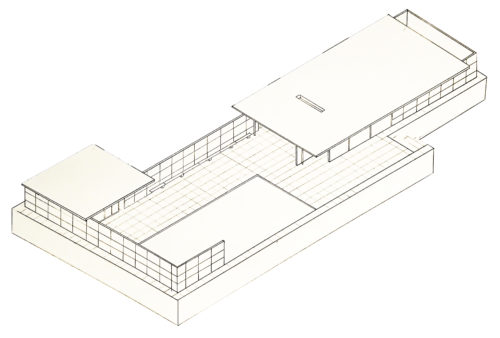
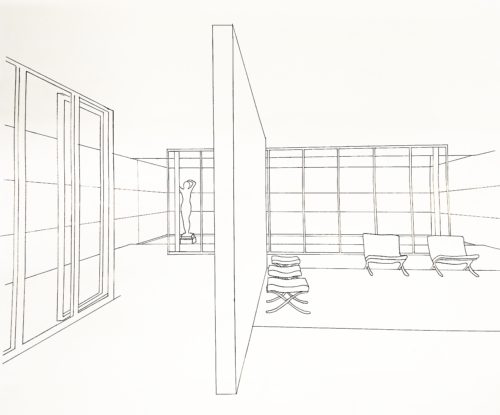
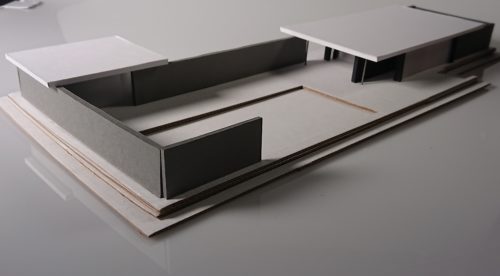
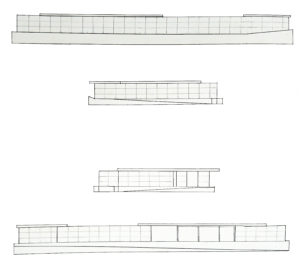
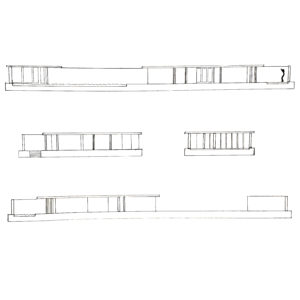
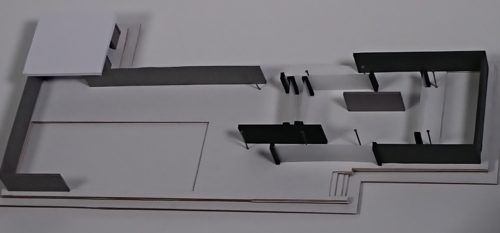
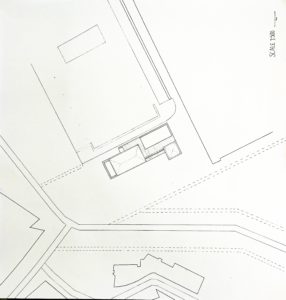
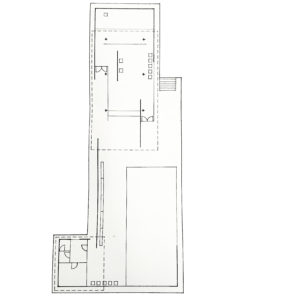
October 2019
Group research: create scale drawings and a model of The German Pavilion, Mies Van Der Rohe
We decided to make our drawings and model very simple, as that was what the building was like.
Model: Base – Card board, Walls and Roof – Card covered foam Board, Windows – Acetate (held by card covered foam board)
